Reserve a Meeting Room
The library provides several meeting rooms for non-profit groups, businesses and organizations to use when they are not in use for library functions. Use the button below to submit your request for a meeting room. If you have questions or need a room with less than 24 hours' notice, contact us at 440-967-3798 or spaces@ritter.lib.oh.us.
Reserve a meeting space
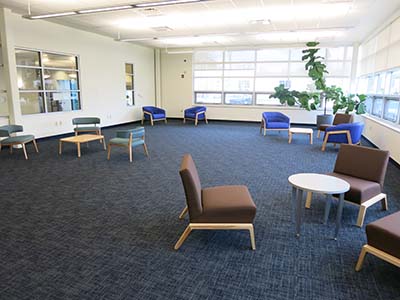 Community Room
Community Room
Maximum Capacity: 80 audience-style or 20 with tables
Features: Lounge seating, collapsible chairs and tables, collapsible card tables, screen with projector
The Community Engagement Room is our newest space, located on the main level of the building. The room features comfortable lounge furniture and a projector with screen. Easily connect wirelessly to the projector with your laptop or mobile device. Collapsible chairs, desks, or square card tables are available in the storage closet, which can be set up for an audience-style or classroom-style arrangement.
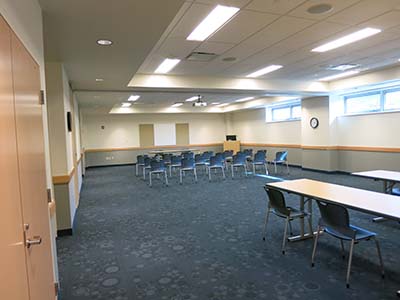
Meeting Room A/B
Maximum Capacity: 130 audience-style or 96 with tables
Features: Chairs and collapsible tables, projector and screen, computer, audio, kitchenette access, dry erase board
Located in the basement, the Community Room is our largest meeting space. This room is ideal for large events, but may be divided in half using the temporary wall to accommodate two separate meetings. The room has a projector with screen as well as a computer. A kitchenette with sink, refrigerator, and microwave are available for use as needed.
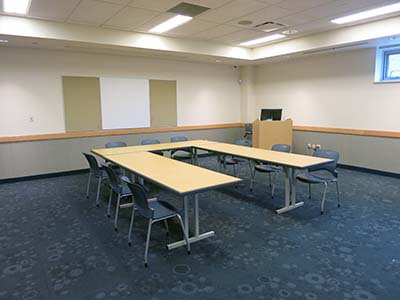 Meeting Room A
Meeting Room A
Maximum Capacity: 50 audience-style or 48 with tables
Features: Chairs and collapsible tables, projector and screen, computer, audio, kitchenette access, dry erase board
This half of the Community Room contains a projector with screen as well as a computer. A kitchenette with sink, refrigerator, and microwave are available for use as needed.
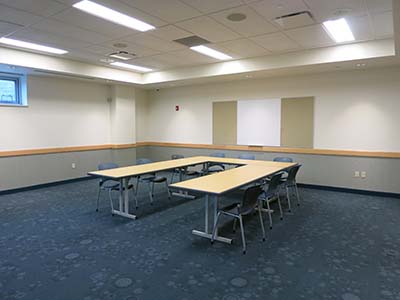 Meeting Room B
Meeting Room B
Maximum Capacity: 50 audience-style or 48 with tables
Features: Chairs and collapsible tables, kitchenette access, dry erase board
This half of the Community Room does not have any A/V equipment. A kitchenette with sink, refrigerator, and microwave are available for use as needed.
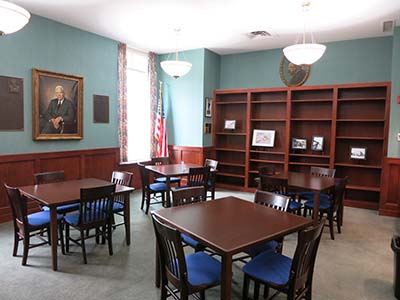 Ritter Room
Ritter Room
Maximum Capacity: 16
Features: Square tables and chairs
The Ritter Room, located on the west side of the main level, features 4 square tables. No food is permitted in the Ritter Room.
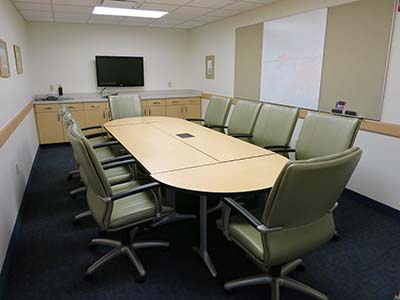 Endowment Room
Endowment Room
Maximum Capacity: 10
Features: Conference room style arrangement, TV with HDMI connection, speaker phone, and dry erase board
The Endowment Room, located on the main level near the east entrance, can accommodate 10 around its conference table.
